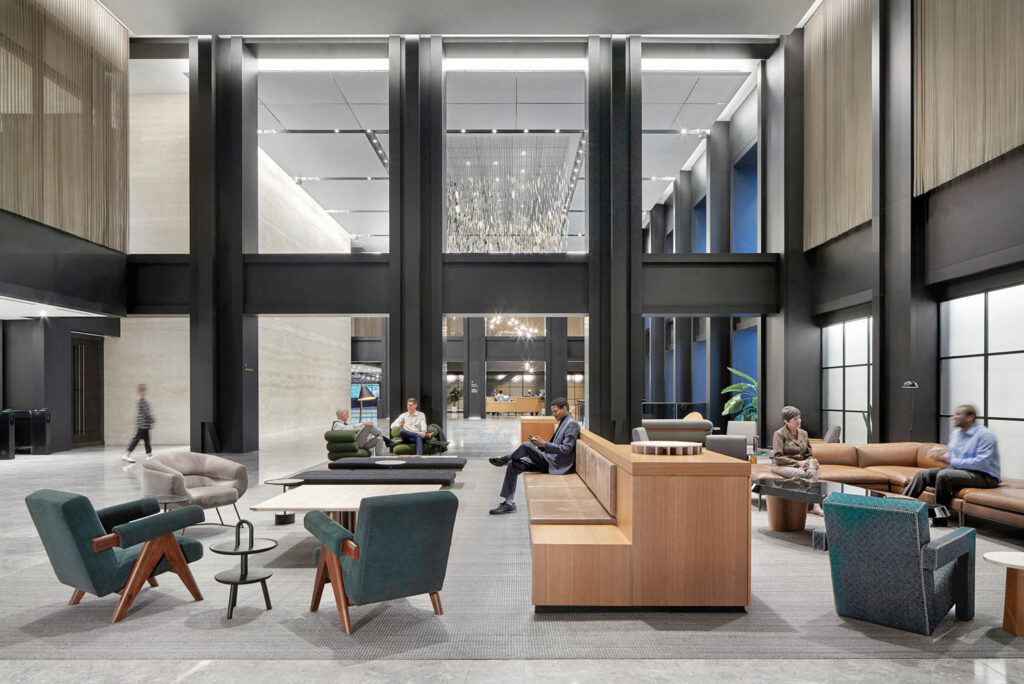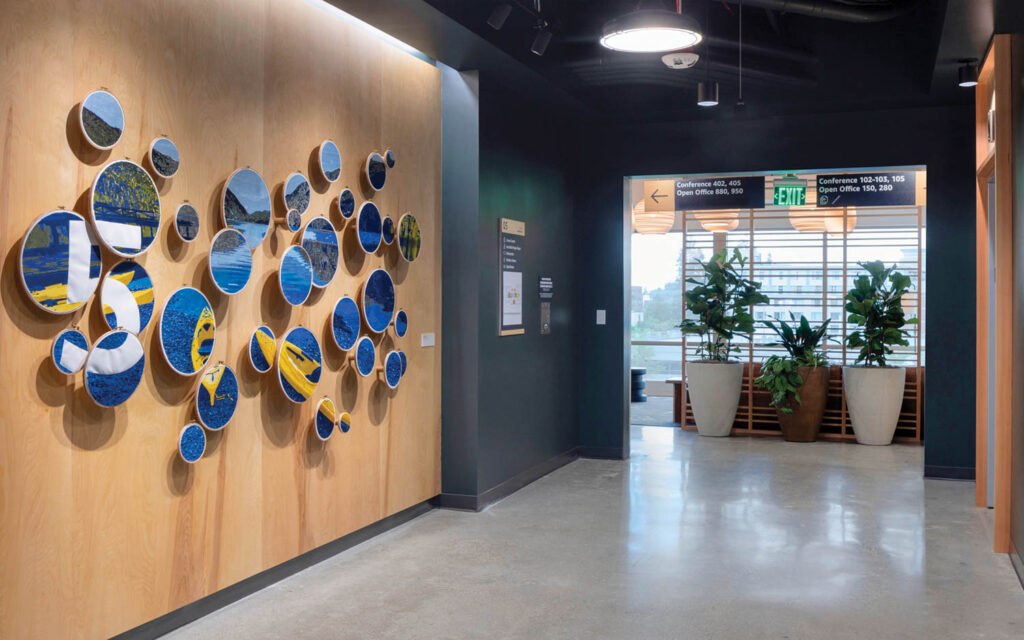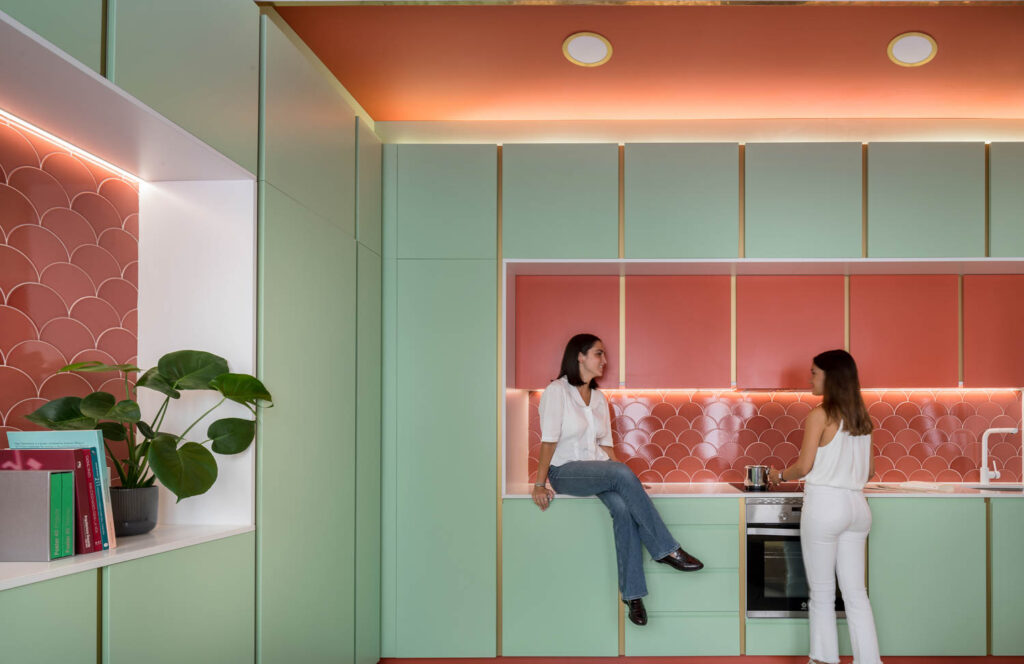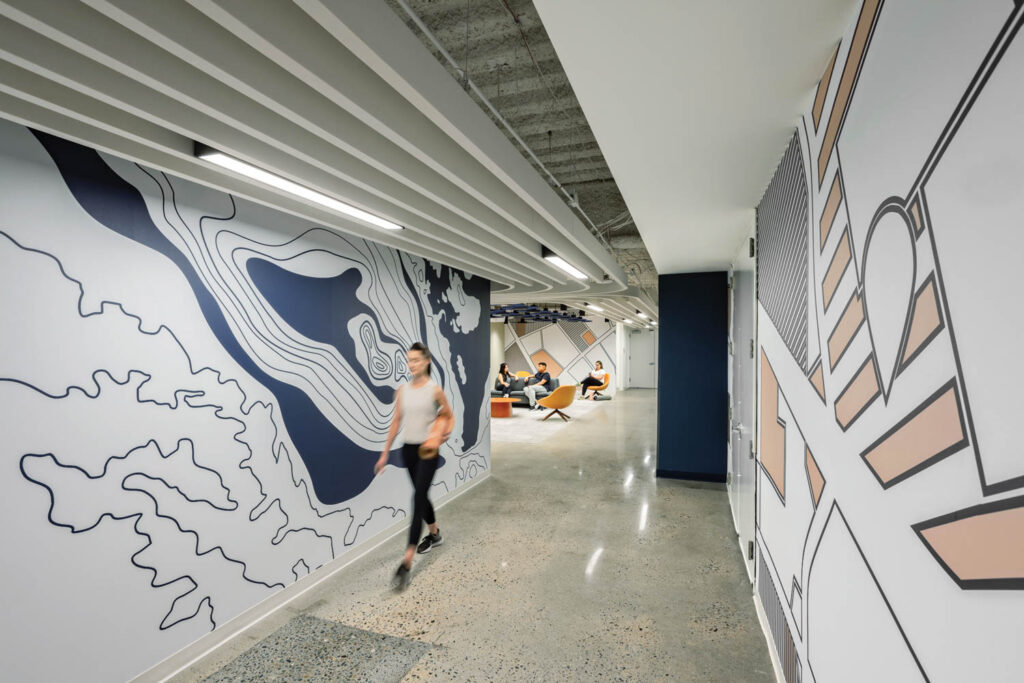
Studio G Architects Envisions a Vibrant Workplace Ecosystem
Tapped by global real-estate firm Hines to revitalize a 445,000-square-foot commercial complex in California with two 11-story Class A office towers, Studio G Architects envisioned a vibrant workplace ecosystem, a venue for spontaneous, interpersonal collaboration with indoor/outdoor social zones and amenities worth commuting for—all things it lacked. “Santa Clara Towers was well-known, but not necessarily for the best reasons,” Studio G principal Kelly Simcox recalls. “It was dated, lacked a prominent entrance, and had no tenant amenities except for a neglected indoor pool.” The property’s primary draw was Birk’s Steakhouse, a popular destination among Silicon Valley business leaders.
Studio G activated the lobby with a biophilia-inducing living wall and incorporated a new reception desk, a lounge, and a plethora of flex seating, including a zone near a new grab-and-go café spinoff of Birk’s. A canopy trellis adorns the revamped entry plaza, where more lounge space is found. As for the derelict pool? The team filled the space with an 11,000-square-foot fitness center. Since completing the project in 2022, Simcox notes an increase in new leases and renewals, and says tenants are enjoying confabs under the plaza canopy and ad-hoc meetings in the amenities center.
Behind the Design of Santa Clara Towers
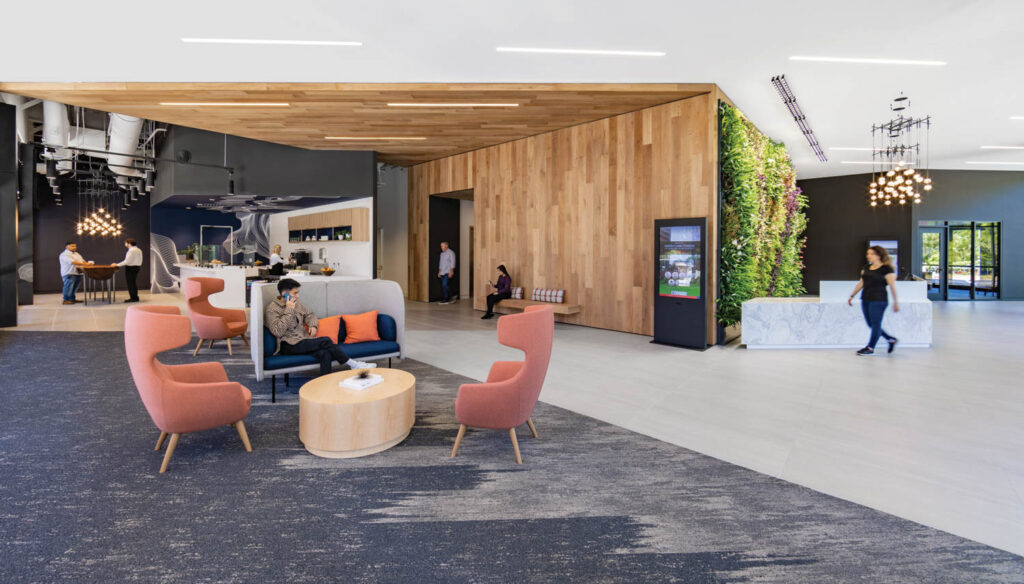

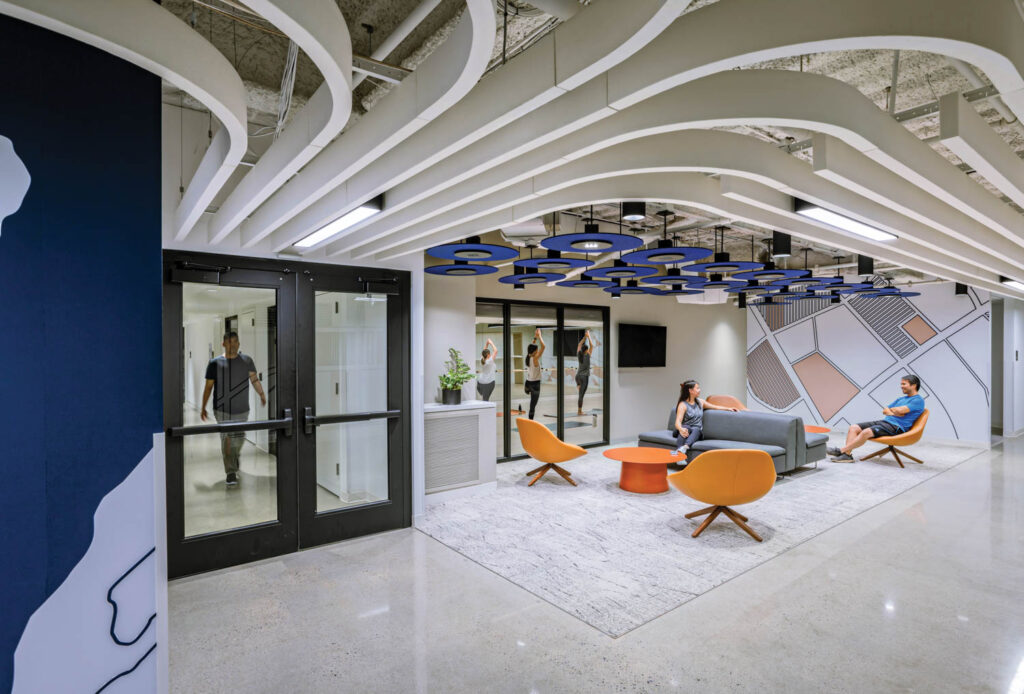




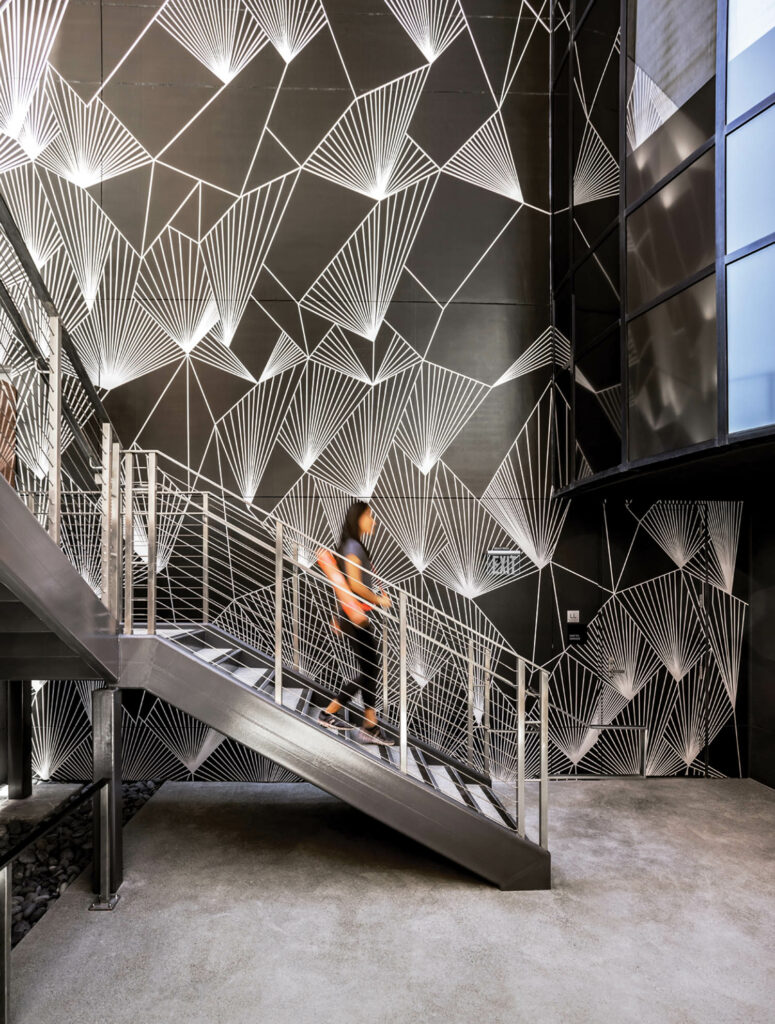

read more
Projects
Gensler Enlivens the Street-Level of Chicago’s Willis Tower
For Chicago’s Willis Tower, Gensler’s expertise in workplace and hospitality is used to transform the street-level program into a paragon of 21st-century amenities.
Projects
Tinder Swipes Right on Rapt Studio for the Brand’s L.A. Office
The new Tinder office in Los Angeles called for a full building—77,000 square feet across seven floors with playfully designed interiors by Rapt Studio.
Projects
Local Art by BIPOC Creatives Leads the Way in This Tech Office
An online marketplace catering to arts-and-crafters hired NBBJ’s Seattle studio to oversee wayfinding graphics for its new five-story workplace.
recent stories
Projects
OOIIO Arquitectura Transforms a Haberdashery into a Chic Loft
A haberdashery invites sophistication—and a touch of whimsy. That sentiment is perfectly reflected in a vibrant Madrid loft, which was once such a space.
Projects
Art and Nature Take Center Stage in This Aspen Residence
For a spectacular mountainside residence in Aspen, Colorado, CCY Architects creates a stunning space where the great outdoors meet great art.
Projects
SheltonMindel Designs a Miami Home Fit for Beach Days
This Miami apartment by SheltonMindel embraces the surf and sky with a shimmering palette, a focus on light, and architectural furnishings.
