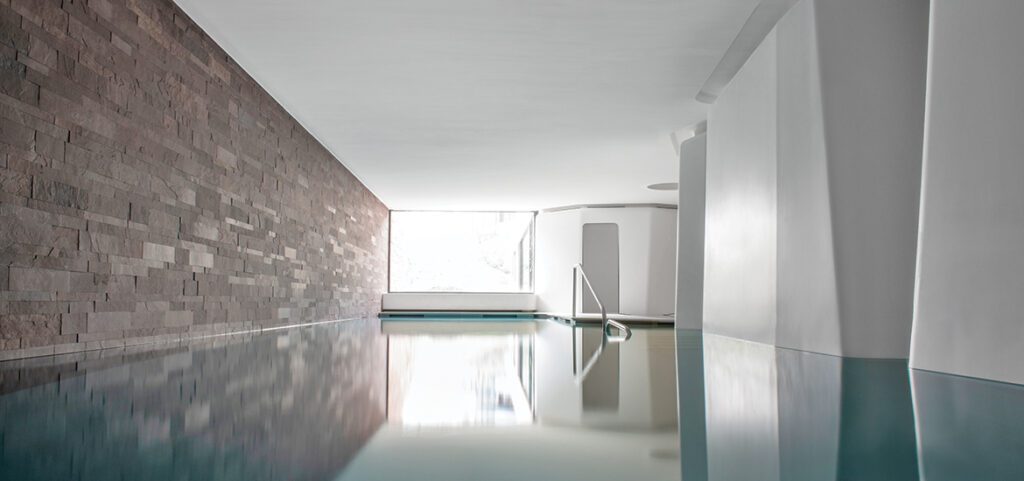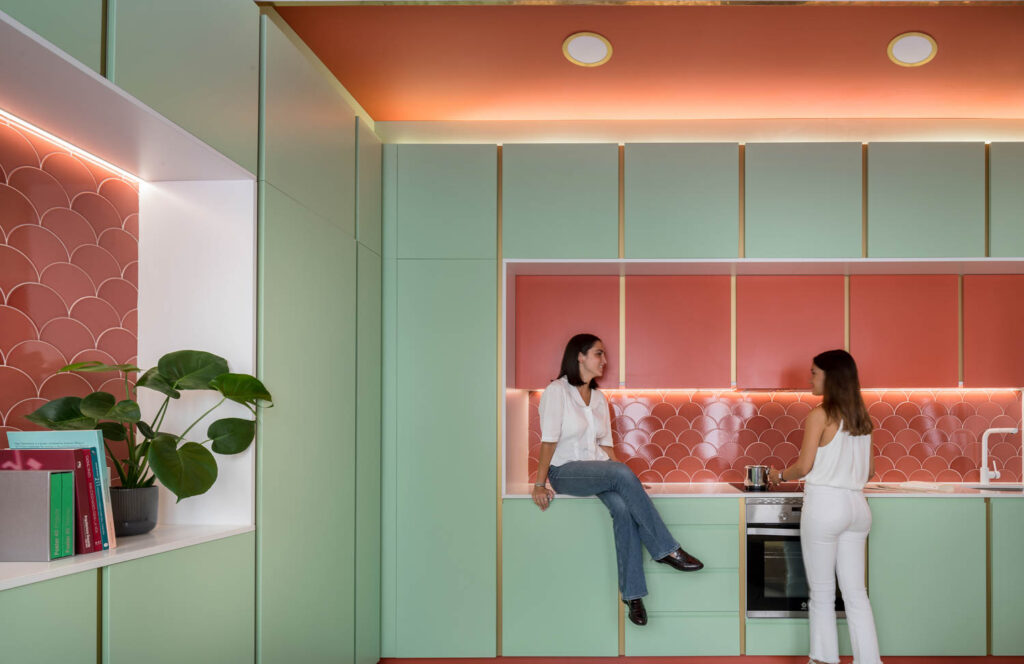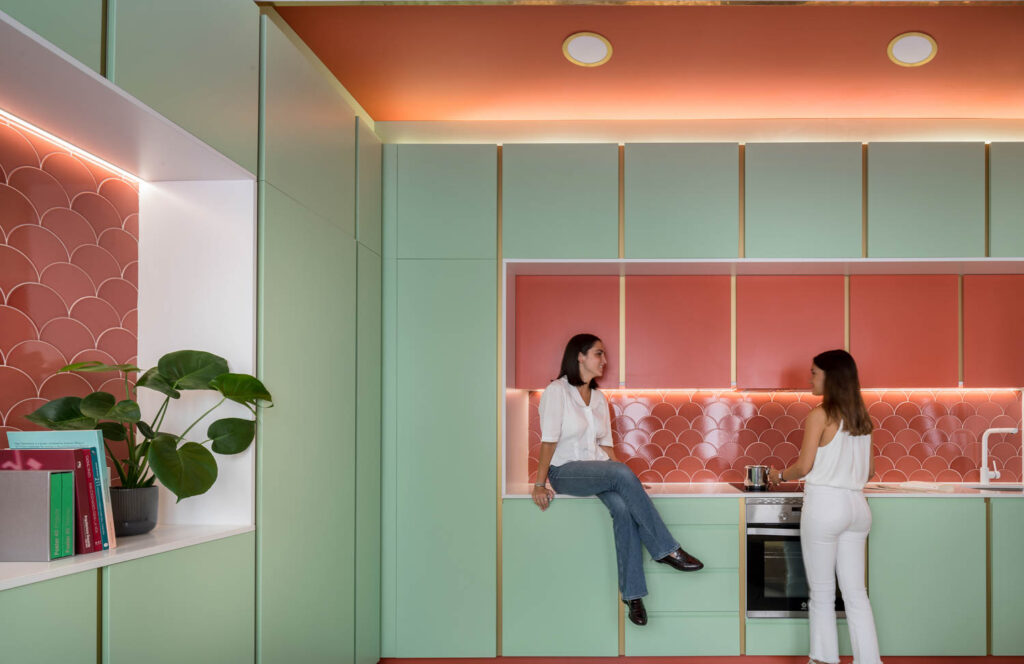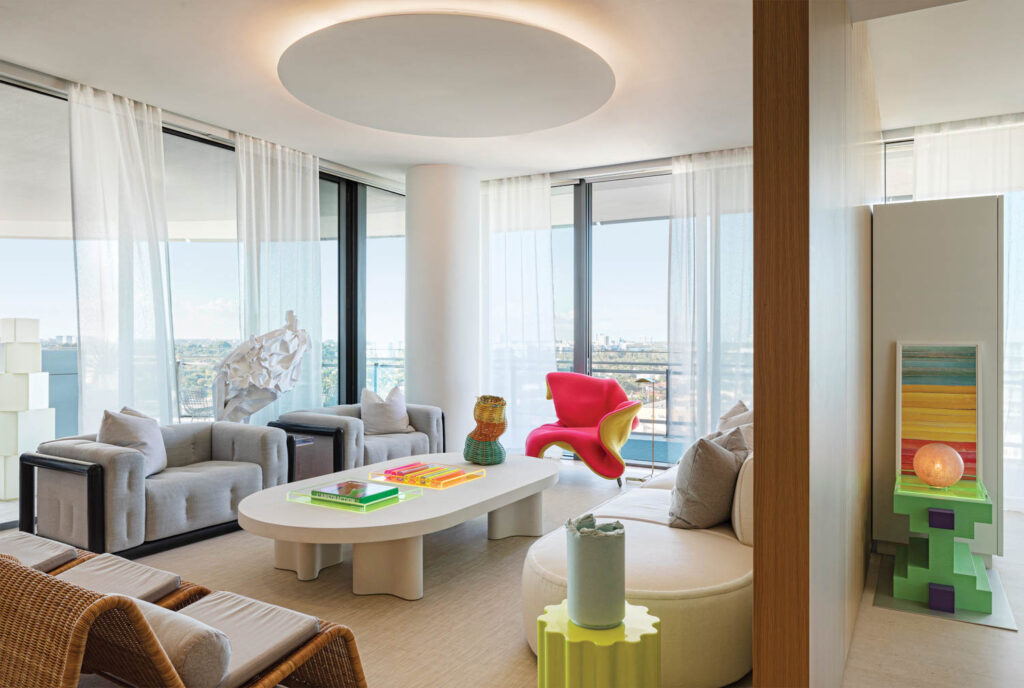
Jouin Manku’s Debut Super Yacht Sets Sail
Designer Patrick Jouin and architect Sanjit Manku both have sharp early memories linked to boats. For Interior Design Hall of Fame member Jouin, one of his grandfathers was a welder at the Saint-Nazaire shipyard in western France and worked on the construction of the legendary luxury liner, Le Normandie, in the 1930’s. As for Manku, in his early 20’s, he built a skiff so large that he had trouble storing it. “My dad had to cut it in half to get it from the backyard to the front,” he remembers. “It didn’t end well.”
Since founding their Paris-based firm, Jouin Manku, in 2006, the co-CEOs and copartners have completed numerous restaurants for Michelin-starred chef Alain Ducasse, six boutiques for Van Cleef & Arpels, a spectacular residence in Kuala Lumpur, and a multitude of hotels. Yet, they had never been asked to work on the interior of a private yacht before. “We couldn’t understand why,” Jouin states. “We were so sure we were made to design one.”
Jouin Manku Designs the Interior of a Private Yacht

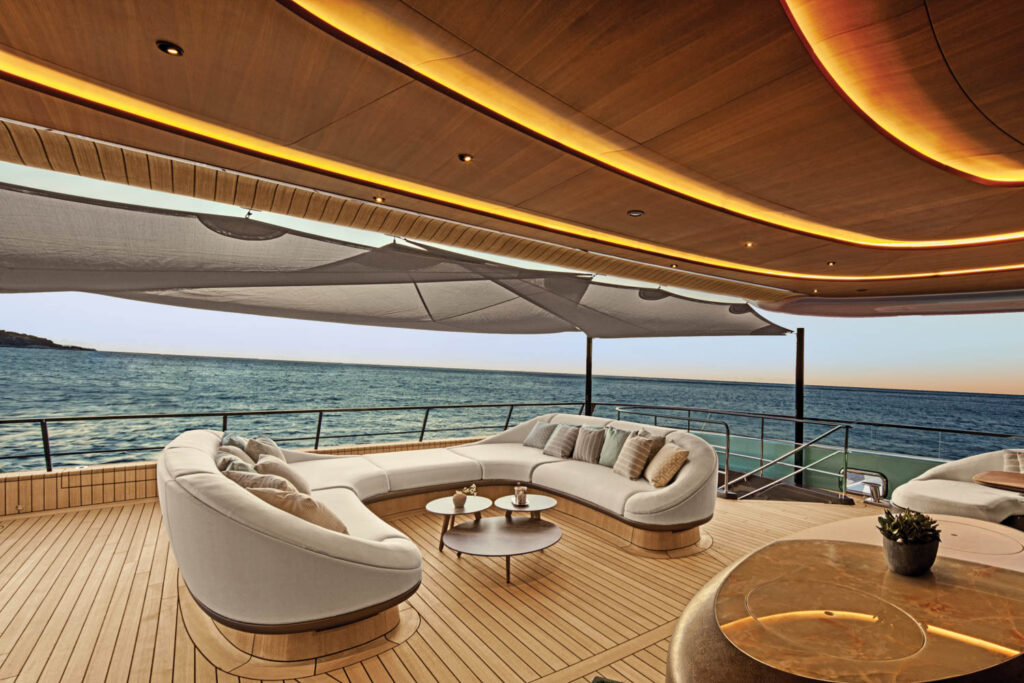
When the call finally came, it was well worth the wait. Built in the Admiral shipyard in Italy’s Marina di Carrara with sleek mint-green exteriors conceived in tandem by Azure Yacht Design and German architecture firm Archineers. Berlin, Kenshō, as the yacht is named, measures 246 feet in length and can accommodate up to 12 guests and a crew of 23. Its owner—a self-made European businessman—sounds both visionary and quite particular. Prior to commissioning the vessel, he’d checked out numerous other boats armed with a laser measure and noted down the exact dimensions of rooms he liked. He was also looking to create something different. “He’s always wondering whether things could be done better,” Manku notes.
The client insisted on having ceilings just under 9 feet and shunned the need for walkways on both sides of each deck. “He said, ‘People like symmetry, but having two walkways eats up valuable space,’” Manku continues. Most importantly, he questioned the common assumption that the navigation bridge has to be located at the front of the uppermost deck. Why should the crew, rather than guests, get the best view? Instead, a 915-square-foot sitting room was placed up there, with the wheelhouse tucked on the floor below.
The Kenshō Yacht Interiors Are Designed for a Peaceful Journey


Jouin Manku had distinct ideas of the atmosphere the team was looking to conjure. “Mega yachts are glamorous and powerful. At the same time, what intrigued us was, Could they still be intimate?” Manku asks. “Could they be something peaceful?”— indeed a challenge with a project that has four levels (plus one for staff) and six bedrooms. He and Jouin were helped by their client’s request to integrate Asian influences (Kenshō is the Japanese term for enlightenment). They adopted a soft color palette and favored the use of wood (specifically teak), silk, and leather. The latter lines the walls of corridors, where it has been sculpted by British artist Helen Amy Murray. The designers also opted for a more Asian approach to the lighting, installing backlit walls and ceilings. “The idea is that the light kind of hugs and surrounds you,” Jouin says.
Far East Motifs Include Silk Printed Patterns
Most striking are the motifs drawn from the Far East: the guest cabin bedheads upholstered in a silk printed with a gingko pattern, the custom Chinoiserie-style wallpaper in the main dressing room featuring monkeys and flying cranes, and the doors into the main bedroom, which are decorated with an abstract landscape evocative of clouds and mountains. Created from patinated brass by French metalworker Steaven Richard, it recalls the work of mythical Japanese artist Katsushika Hokusai. Elsewhere, inspirations are nautical. The patterns of the rugs and ceilingscapes are drawn from hydrographic maps, and jellyfish and sailboats are among the subjects painted by Axel Samson onto the wood paneling the four powder rooms.
Modularity was also worked into Jouin Manku’s scheme. Asymmetric nightstands were devised to look equally at place on either side of a double bed or grouped together between two twin berths. Several pieces of furniture were fixed onto rails, which allow their component elements to be either joined or separated. A prime example is the expansive two-piece table in the dining room, which presented the team with a particular challenge. For much of the time, it could potentially be something of a dead space. “You only eat there on a bad day,” Manku says. “Otherwise, you’re out on a deck.” To enliven it, he and Jouin installed floor-to-ceiling glass cabinets filled with a collection of the owners’ nautical-themed curios.
A Marble Tub Makes for Ultimate Luxury
Finding the right marble for the tub in the main bathroom proved one of the most complicated tasks. Jouin and Manku traveled to stone yards around the world before realizing the solution was practically under their noses. The Admiral shipyard is located close to the famous Carrara quarries, where they came across two slabs with “calligraphy-like” veins and had them sculpted into an exquisitely rounded tub. “We created its curves not just for the eye, but, first and foremost, for the hand,” Jouin says. “The touch of the marble really is something else.” Call the experience enlightening.
Inside the Kenshō Yacht
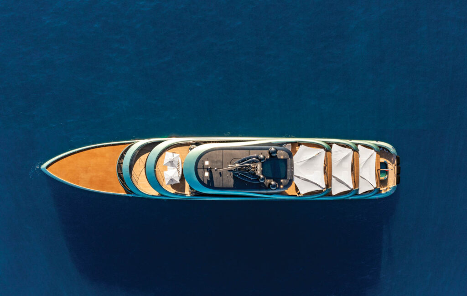
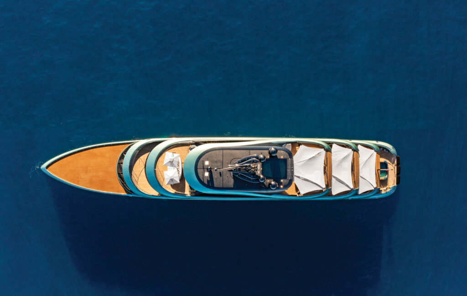

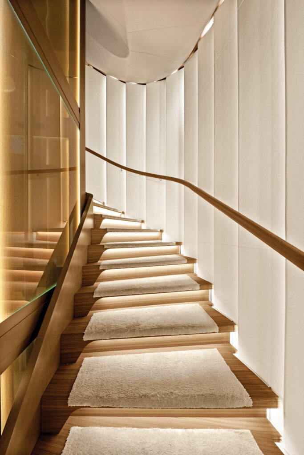
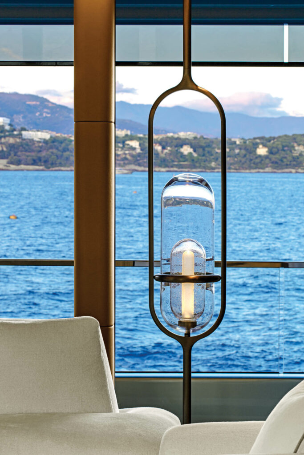
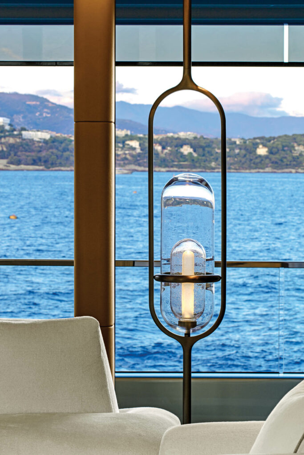


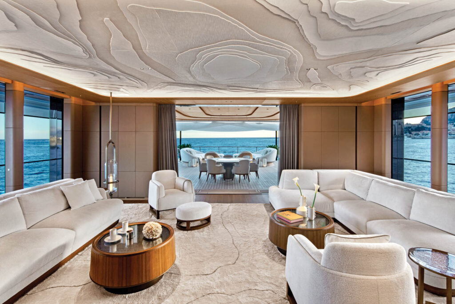

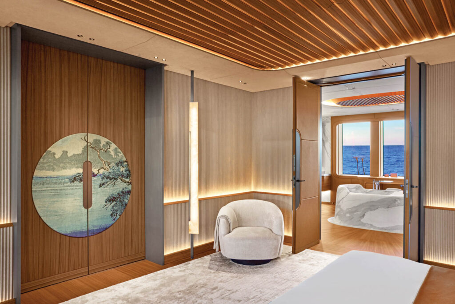
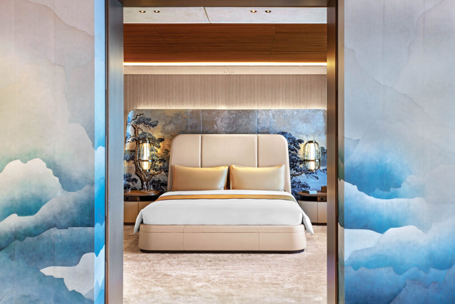
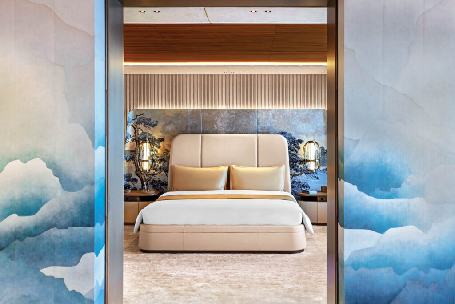

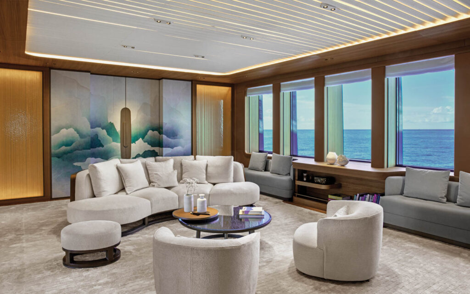

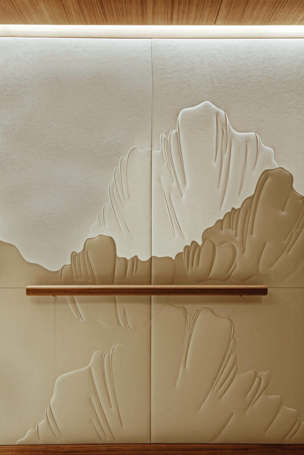

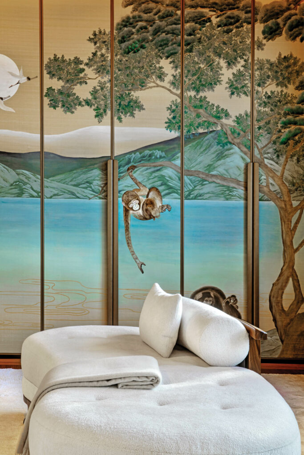

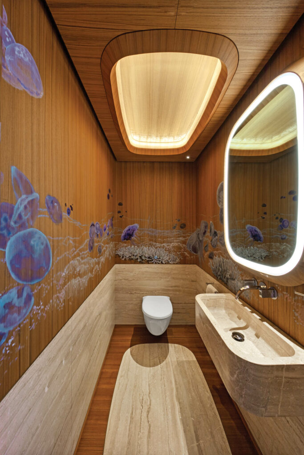

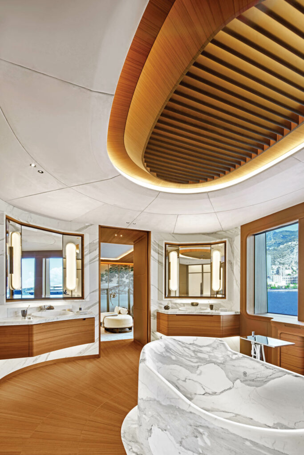

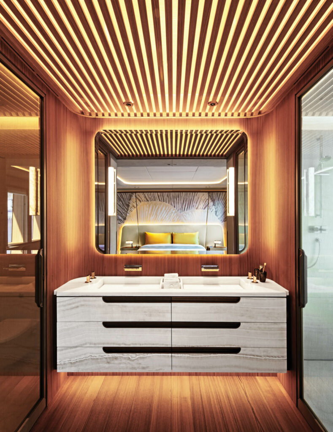
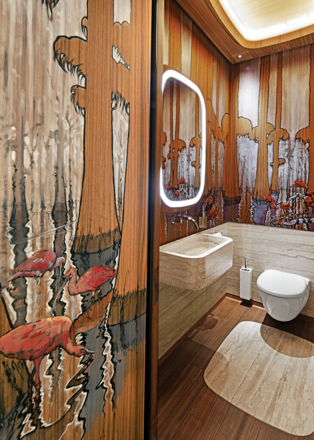
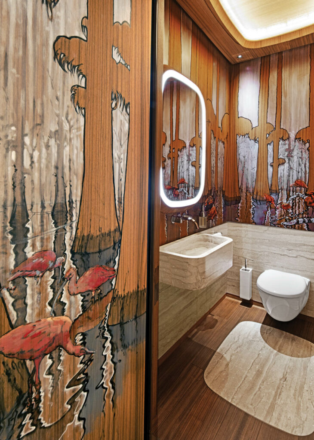

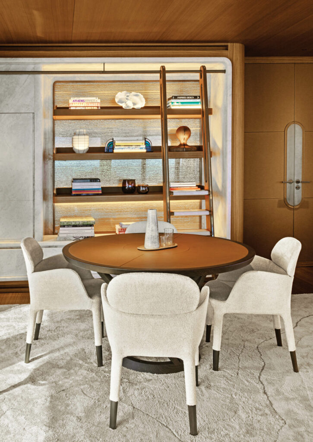

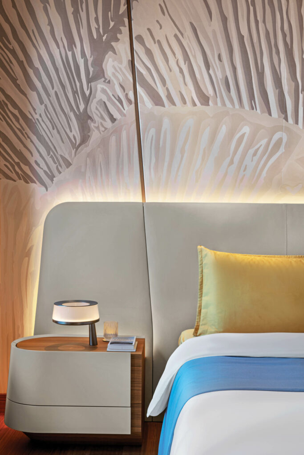

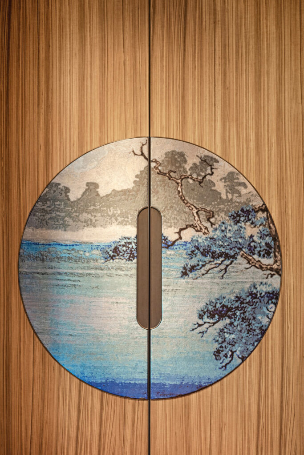

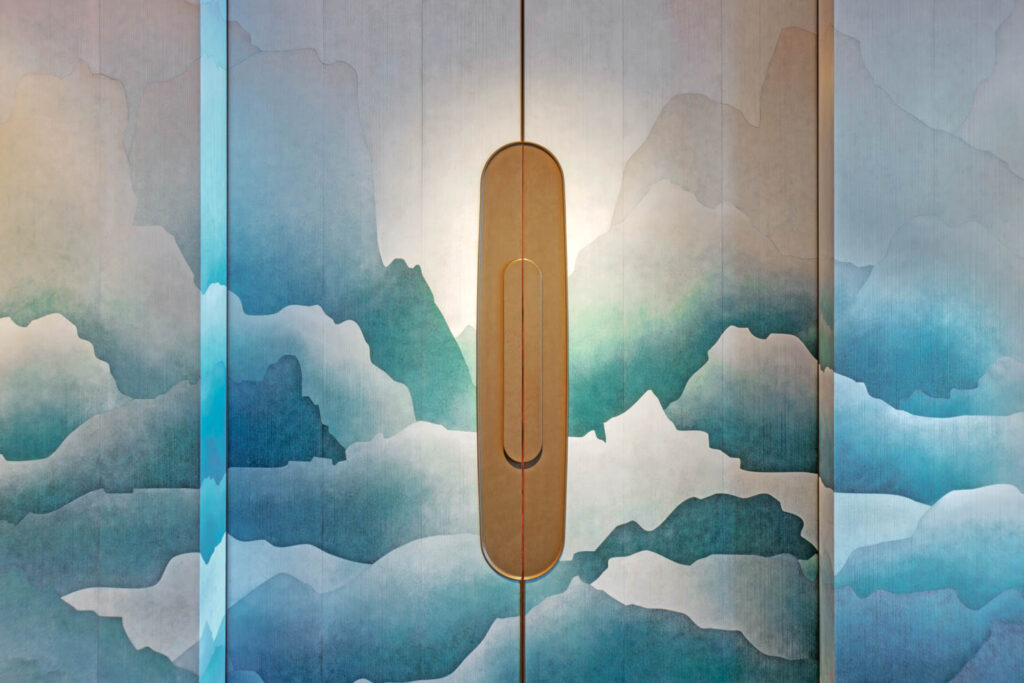
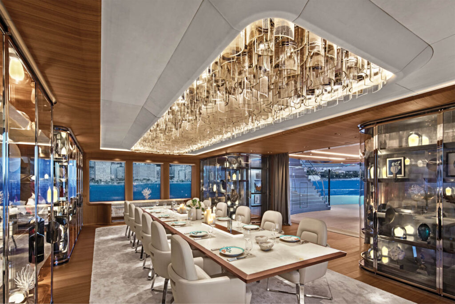
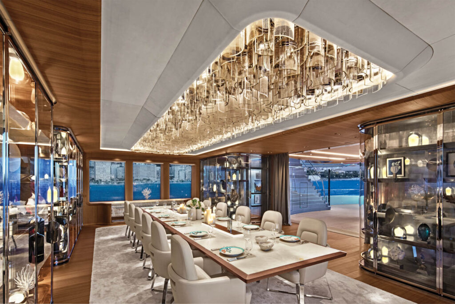

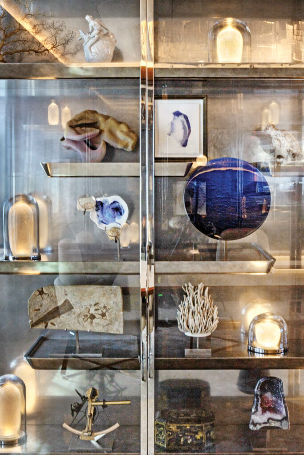

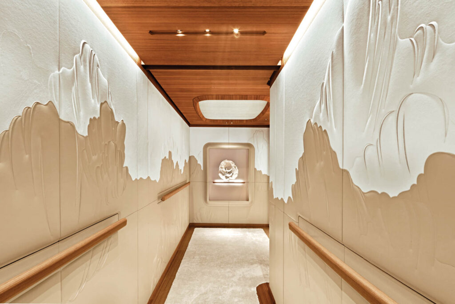

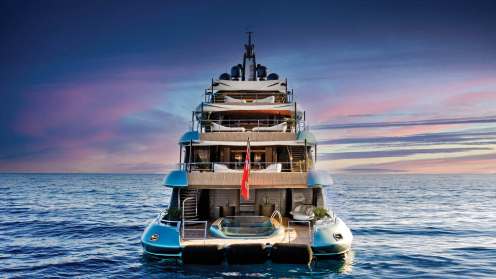
PROJECT TEAM
PROJECT SOURCES
FROM FRONT
THROUGHOUT
- admiral (italian sea group)
- archineers.berlin
- atelier 27; ébénisterie générale; tisg
- aude planterose
- azure yacht design
- crystal caviar
- de Gournay
- delisle
- Eric Laignel
- galerie diurne
- Holly Hunt
- Ian Phillips
- Jouin Manku
- manutti
- miscimasci
- pedrali
- pierre frey
- pilot’ ag
- preciosa
- residential design
- starset
- stuart king architecture
- trappmann consulting slu
- voyons voir
read more
Projects
Jouin Manku’s Addition to Hôtel Les Haras Treats Visitors Like Royalty
In the Alsace region, Jouin Manku’s addition to Hôtel Les Haras, part of a centuries-old complex for Louis VIX, treats visitors like royalty.
DesignWire
10 Questions With… Patrick Jouin and Sanjit Manku
Interior Design Hall of Fame member Patrick Jouin heads up acclaimed firm Jouin Manku with his partner, Sanjit Manku. Since they joined forces in 2006, the duo has become a household name.
Projects
Blue by Alain Ducasse Designed by Jouin Manku: 2020 Best of Year Winner for Fine Dining
Tasked with conceiving a quintessentially yet contemporary French restaurant for a riverfront development, Jouin Manku first had to figure out what, exactly, conjures France in the collective imagination. The design team…
recent stories
Projects
OOIIO Arquitectura Transforms a Haberdashery into a Chic Loft
A haberdashery invites sophistication—and a touch of whimsy. That sentiment is perfectly reflected in a vibrant Madrid loft, which was once such a space.
Projects
Art and Nature Take Center Stage in This Aspen Residence
For a spectacular mountainside residence in Aspen, Colorado, CCY Architects creates a stunning space where the great outdoors meet great art.
Projects
SheltonMindel Designs a Miami Home Fit for Beach Days
This Miami apartment by SheltonMindel embraces the surf and sky with a shimmering palette, a focus on light, and architectural furnishings.
