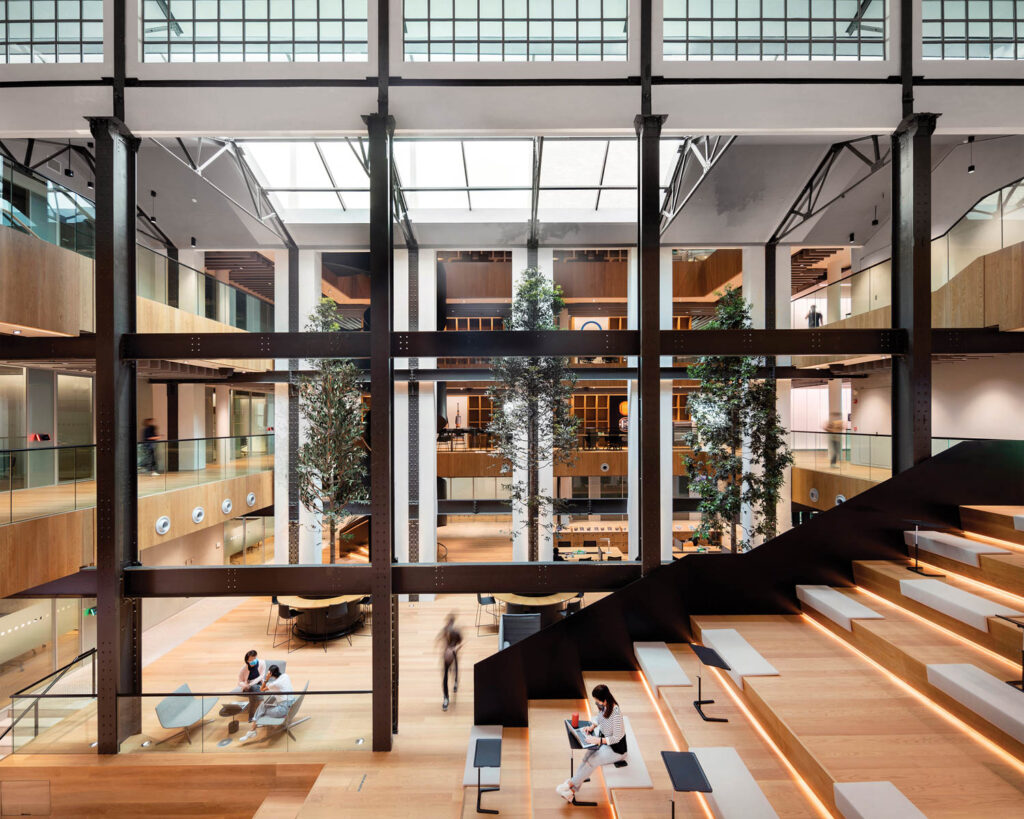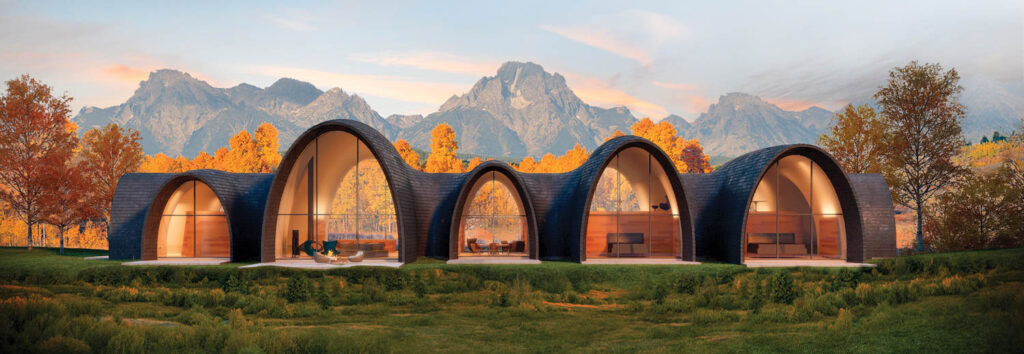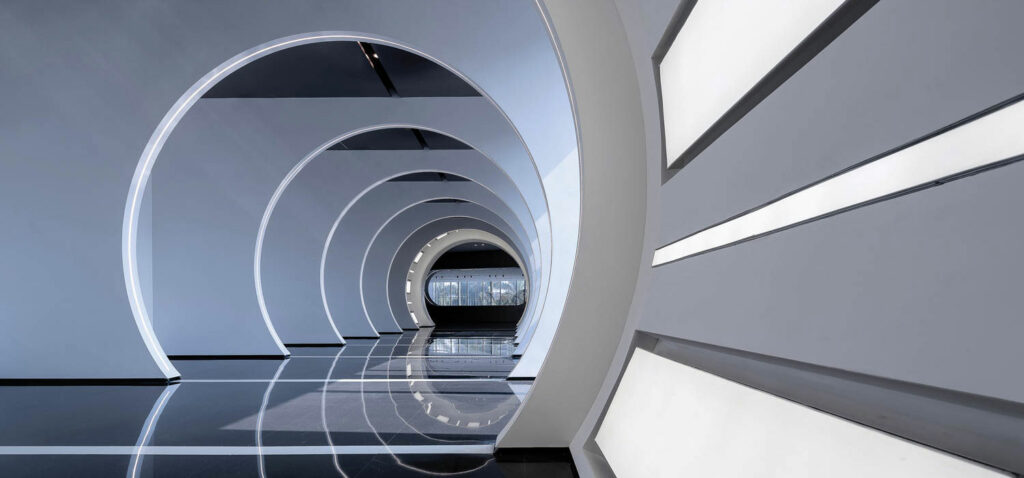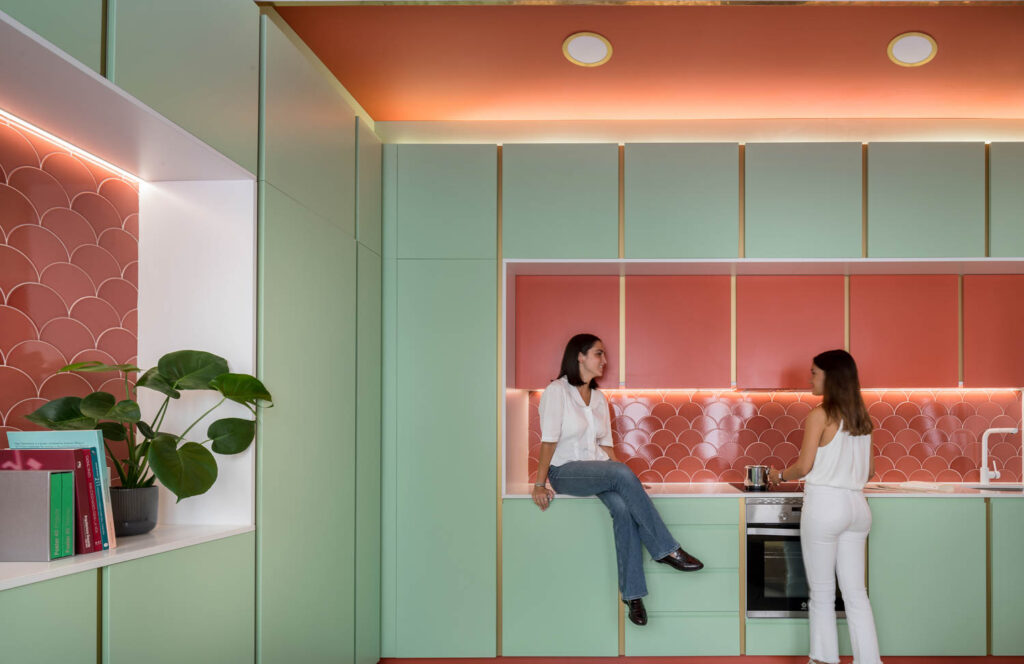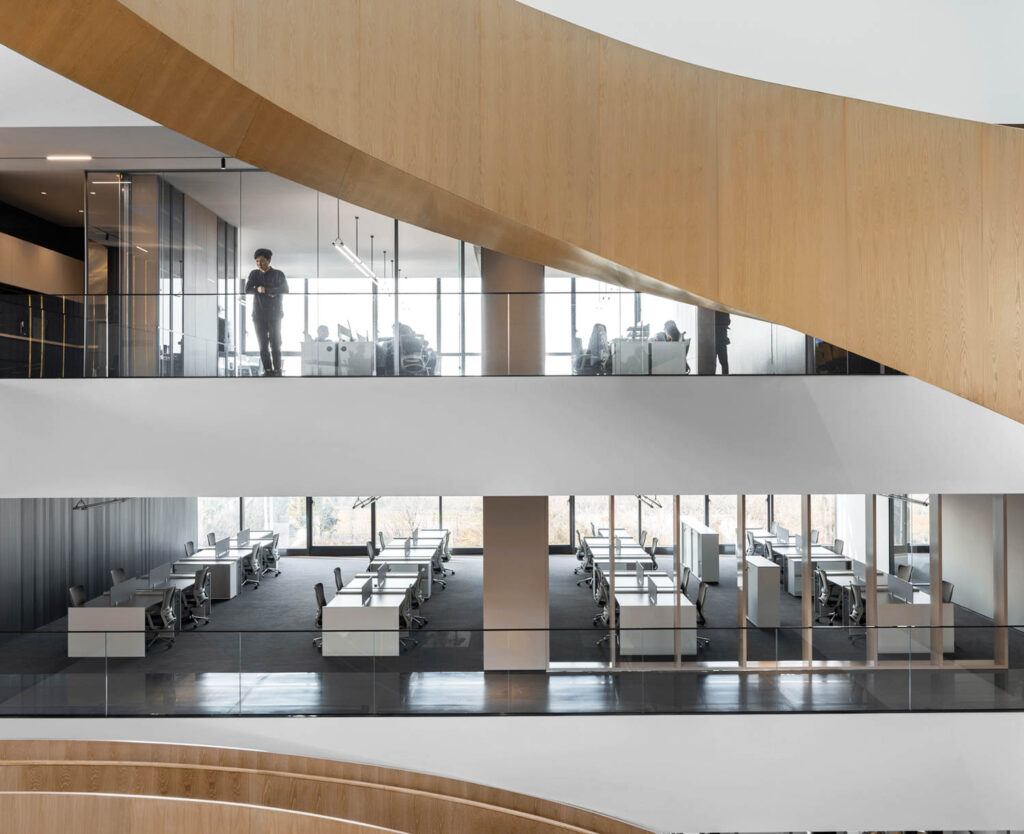
LYCS Architecture Designs a Standout, Spiral Staircase for an Office in China
Kano, a popular office-furniture supplier in China, is stepping up its feng shui with an interiors overhaul by LYCS Architecture. Tasked with redesigning the brand’s 7,500-square-foot headquarters, the firm took a research-based approach. Looking to showcase Kano’s vertically integrated business—from design to manufacturing—LYCS centered the space around one bold move: a wooden spiral staircase inspired by the circular flow of the Solomon R. Guggenheim Museum in New York and the atrium of Hong Kong’s HSBC Main Building. From reception, staff and visitors can ascend the six stories, passing conference and sales rooms, R&D hubs, showrooms, and even the C-suite, gaining a holistic understanding of Kano’s business.
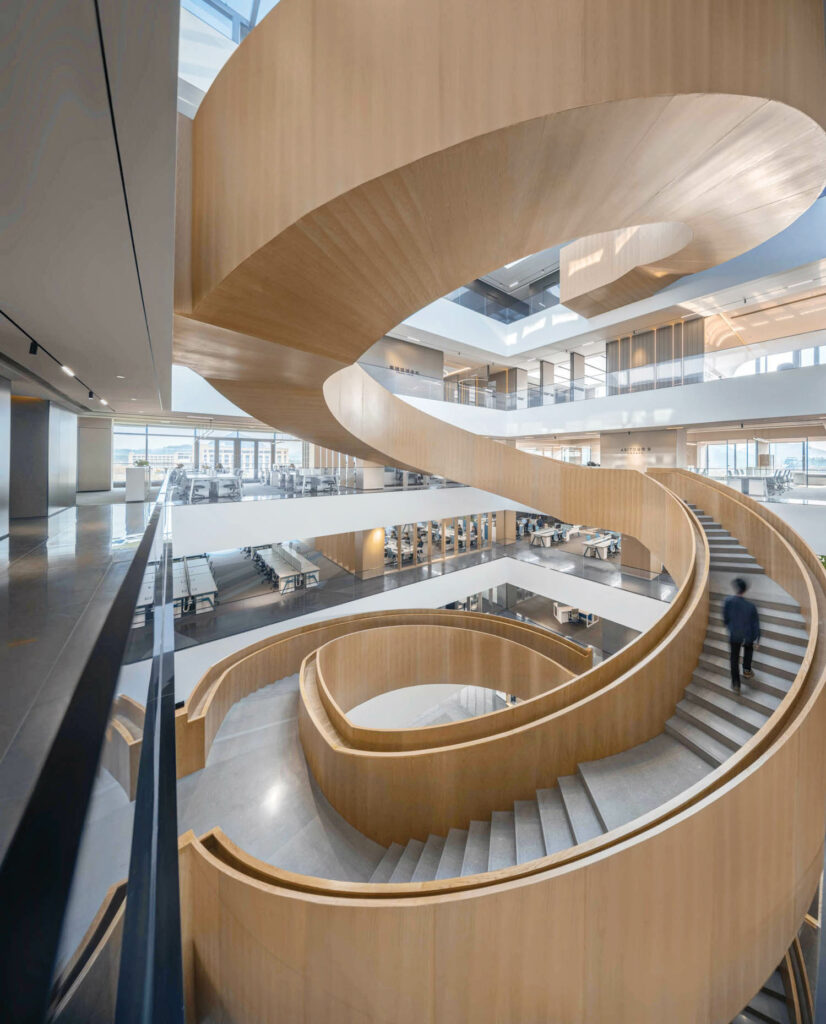

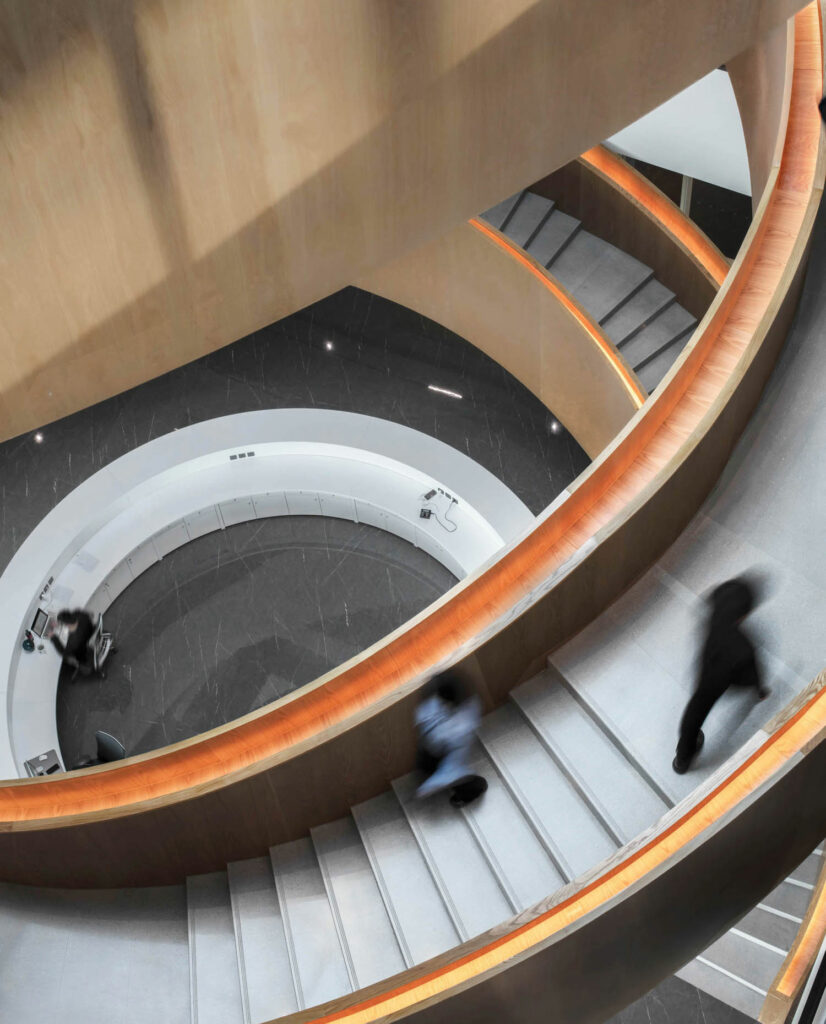




project team
read more
Projects
A Winding, Metal Staircase Nods to Dyson’s Legacy at the Brand’s Singapore Office
A winding staircase in Dyson’s Singapore headquarters references the brand’s heritage, resembling the silhouette of a drill bit.
Awards
Interior Design’s 2022 Best of Year Award Winners
See Interior Design’s 2022 Best of Year Award winners, representing the best A&D projects and products from across the globe.
Projects
C&C Design Co. Brings to Life an Otherworldly, Transit-Focused Exhibit and Sales Facility in China
This space provides futuristic exhibition and sales facilities in association with the Guangzhou airport, one of China’s largest airline hubs.
recent stories
Projects
OOIIO Arquitectura Transforms a Haberdashery into a Chic Loft
A haberdashery invites sophistication—and a touch of whimsy. That sentiment is perfectly reflected in a vibrant Madrid loft, which was once such a space.
Projects
Art and Nature Take Center Stage in This Aspen Residence
For a spectacular mountainside residence in Aspen, Colorado, CCY Architects creates a stunning space where the great outdoors meet great art.
Projects
SheltonMindel Designs a Miami Home Fit for Beach Days
This Miami apartment by SheltonMindel embraces the surf and sky with a shimmering palette, a focus on light, and architectural furnishings.

