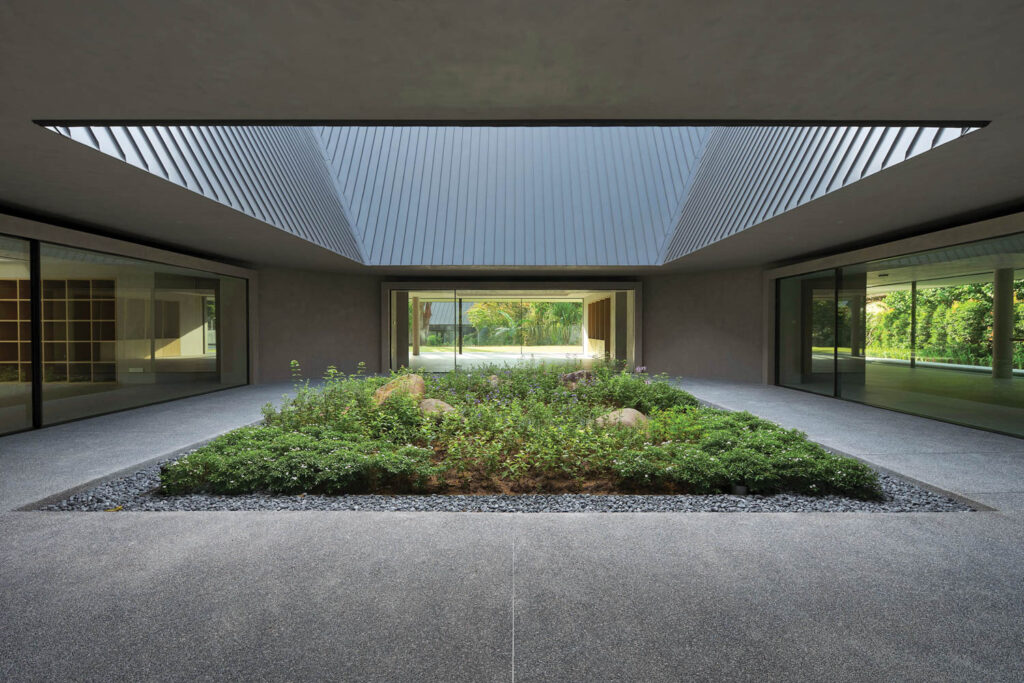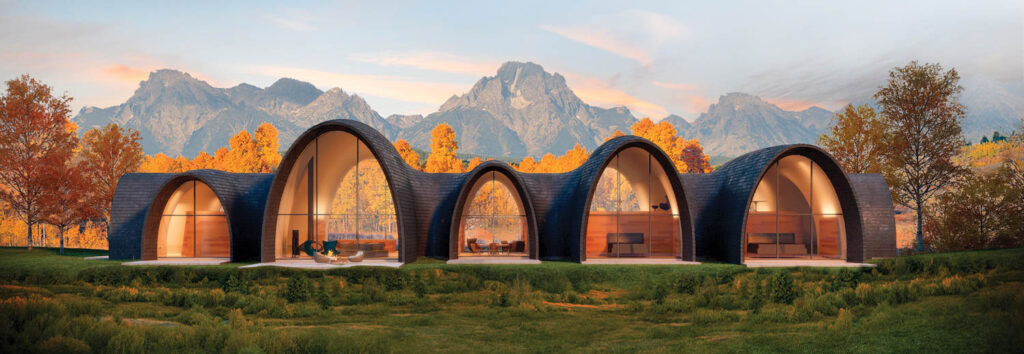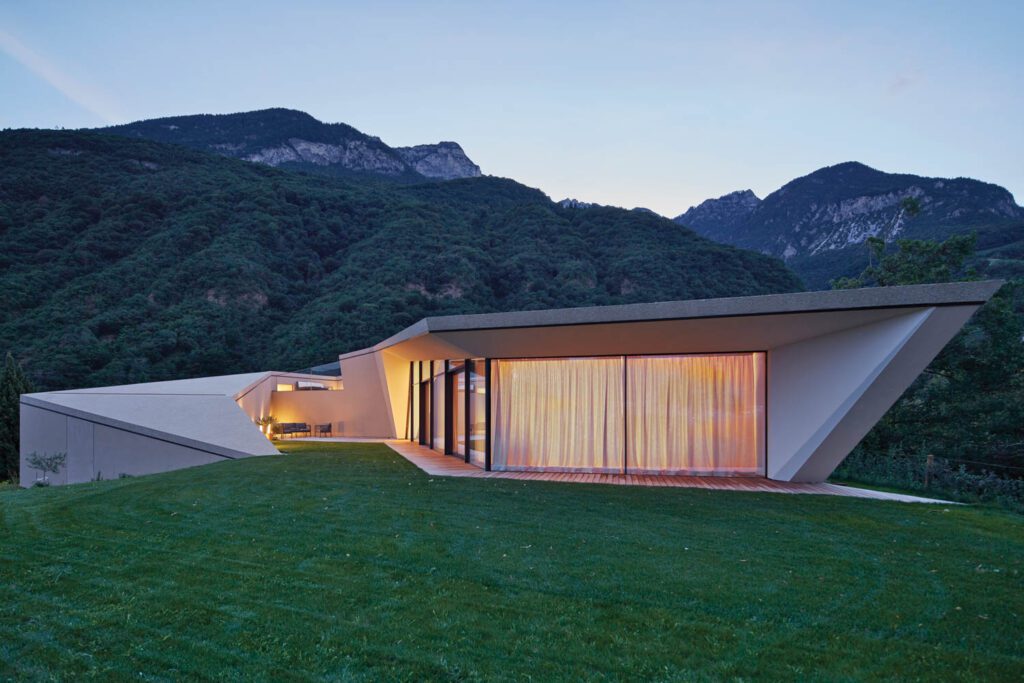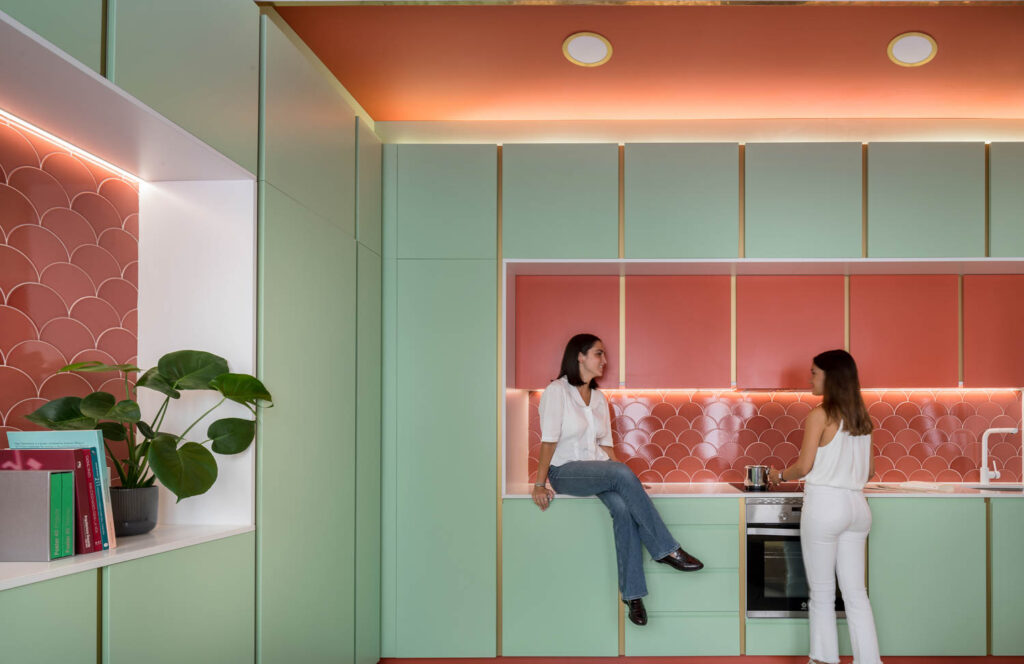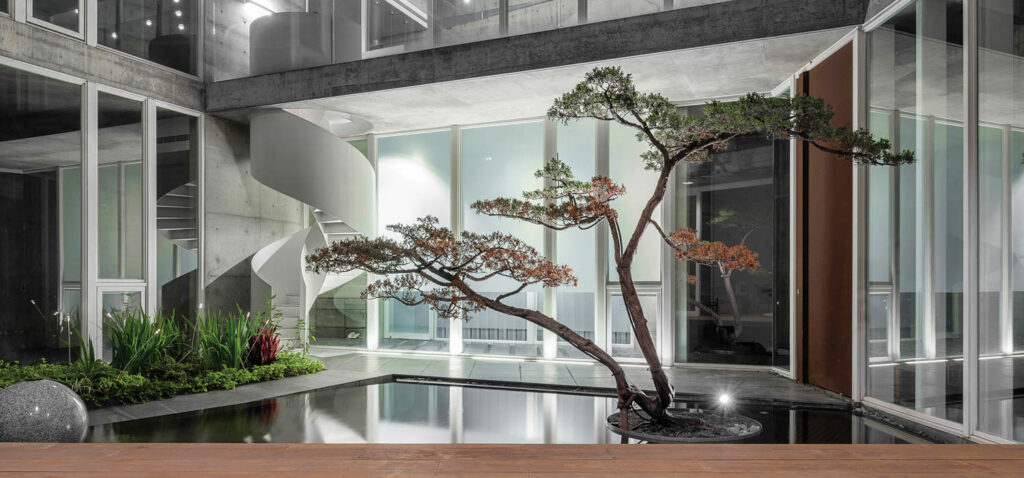
This Taiwan Home Features a Private Zen Garden
2022 Best of Year Winner for Residential Landscape
This 6,600-square-foot, single-family residence, nicknamed Star House, has a dual nature, at once fortresslike and porous, urban and pastoral. To create a sense of refuge in the dense and frenetic city of Kaohsiung, Atelier Gratia principal Grace Ming-En Chang’s inward-gazing structure presents to the street as a faceted concrete monolith but is in fact open and airy inside, unfolding around a central courtyard. Every room has a view of this private sanctuary through full-height glass walls, some of which slide open to provide access to decks or balconies. The courtyard’s ground-floor Zen garden—a nod to Japan, where the homeowner once lived—“employs geometry to represent an idealized version of heaven,” Chang explains. A single, sculptural pine tree sprouts from the center of an infinity-edge reflecting pool populated with koi, and an iris-lined path leads to the backyard’s bamboo and fern forest.
The greenery continues on the roof, where it segues to a more wild, free-form style, “a gesture of giving back to nature,” Chang explains. A prairie of tropical grass, irrigated via recirculated rainwater, helps block the harsh sun and cools the temperature inside the home. The lawn is dotted here and there with shrubs and fragrant native flora such as rosemary, jasmine, and lantana that have fast become a haven for butterflies and birds: an oasis in the concrete jungle.
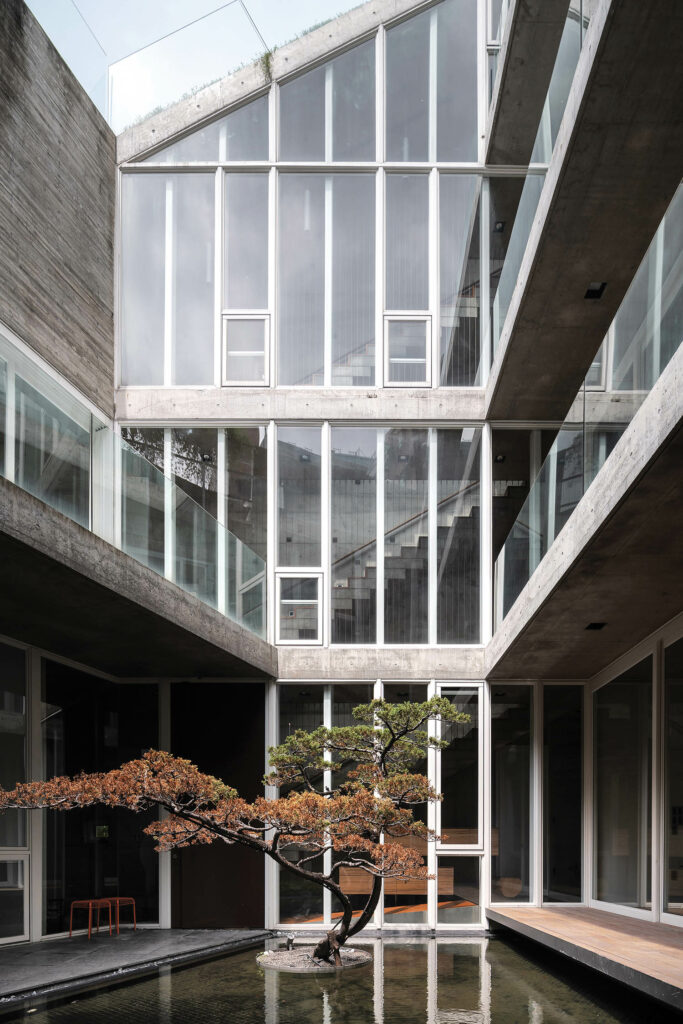
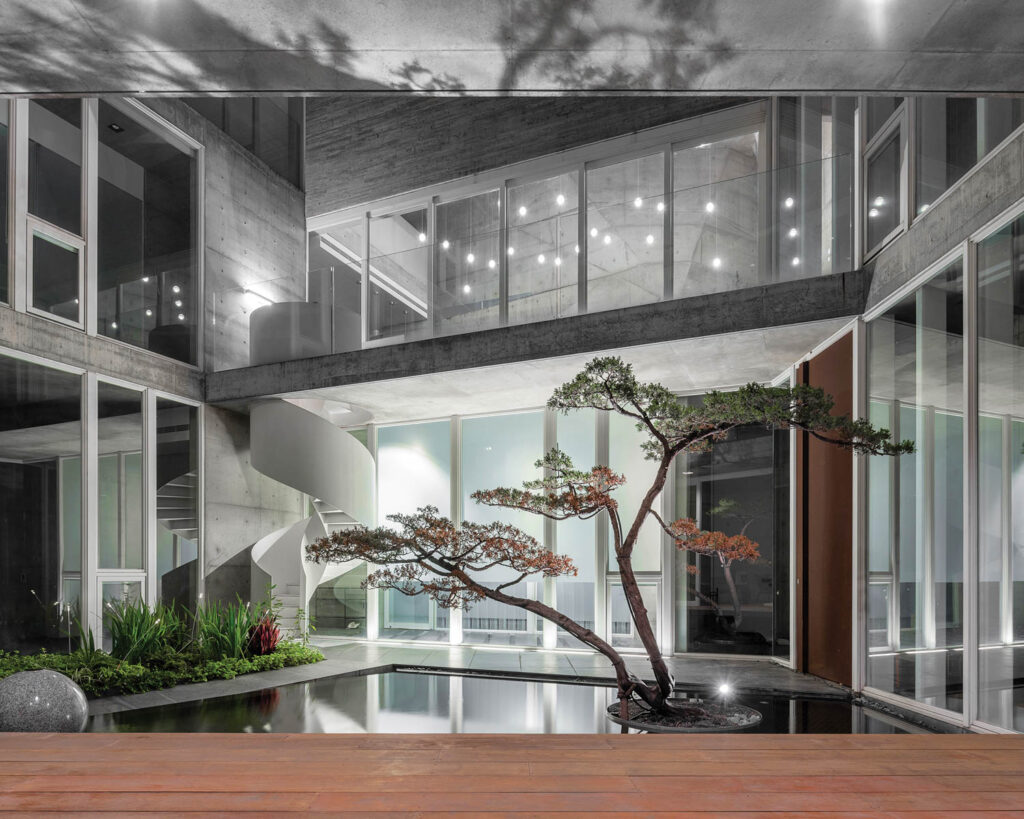
See Interior Design’s Best of Year Winners and Honorees
Explore must-see projects and products that took home high honors.
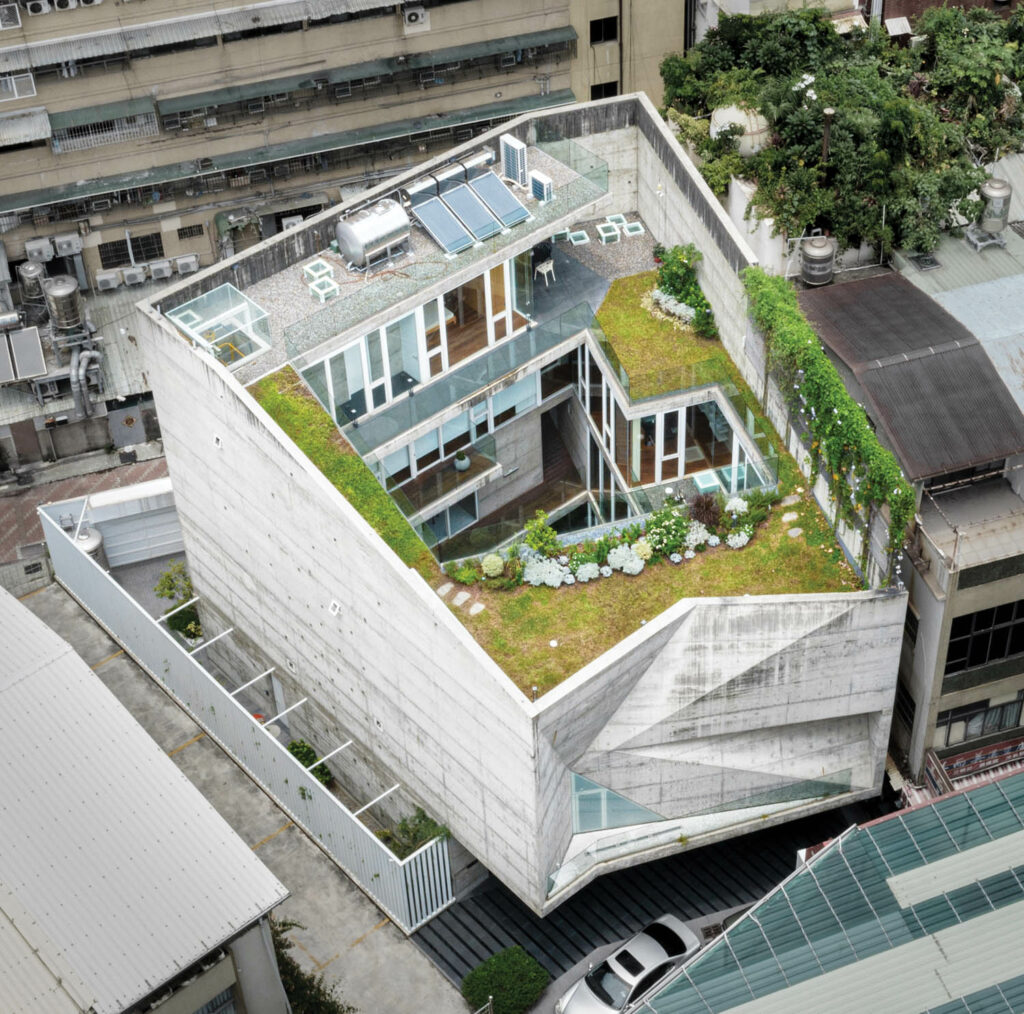
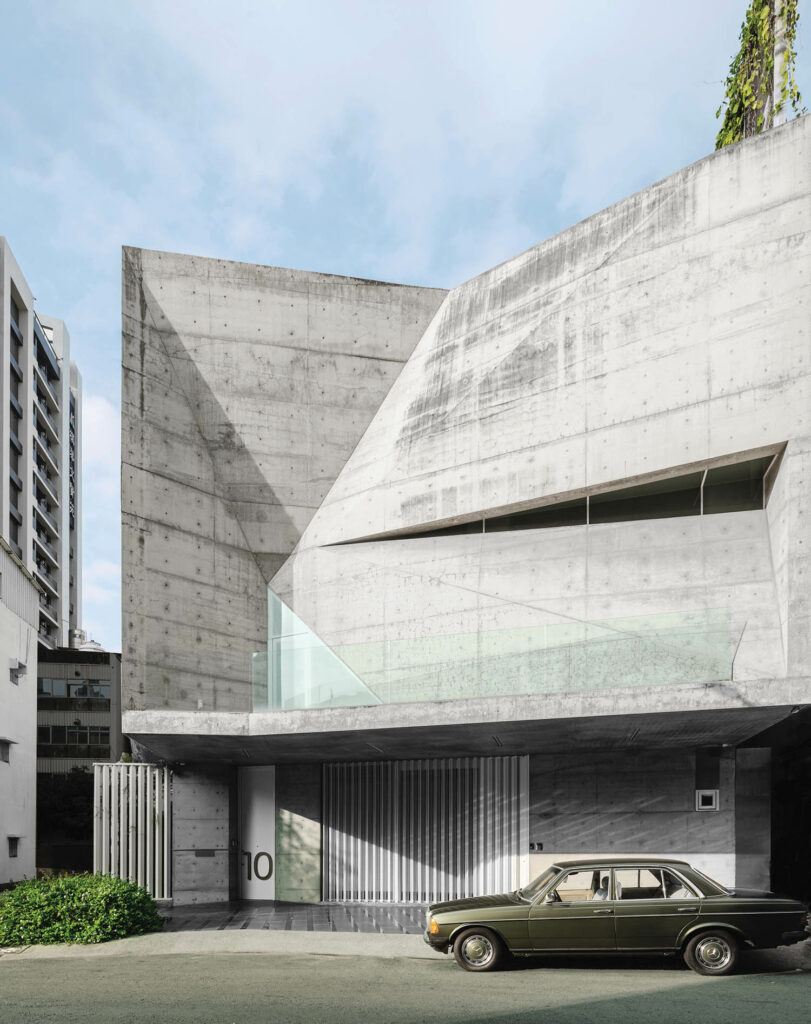
PROJECT TEAM
read more
Projects
For 3 Siblings in Singapore, This Siheyuan-Style Build on the Site of Their Childhood Home Offers Room to Grow
Three siblings asked Neri&Hu to build a new, larger house on the same site as the one they grew up in to honor their late mother.
Awards
Interior Design’s 2022 Best of Year Award Winners
See Interior Design’s 2022 Best of Year Award winners, representing the best A&D projects and products from across the globe.
Projects
Residential Designs Around the World With Stunning Silhouettes
Today’s best residential designs worldwide embrace fabulous forms, glamorous geometries, and stunning silhouettes.
recent stories
Projects
OOIIO Arquitectura Transforms a Haberdashery into a Chic Loft
A haberdashery invites sophistication—and a touch of whimsy. That sentiment is perfectly reflected in a vibrant Madrid loft, which was once such a space.
Projects
Art and Nature Take Center Stage in This Aspen Residence
For a spectacular mountainside residence in Aspen, Colorado, CCY Architects creates a stunning space where the great outdoors meet great art.
Projects
SheltonMindel Designs a Miami Home Fit for Beach Days
This Miami apartment by SheltonMindel embraces the surf and sky with a shimmering palette, a focus on light, and architectural furnishings.

