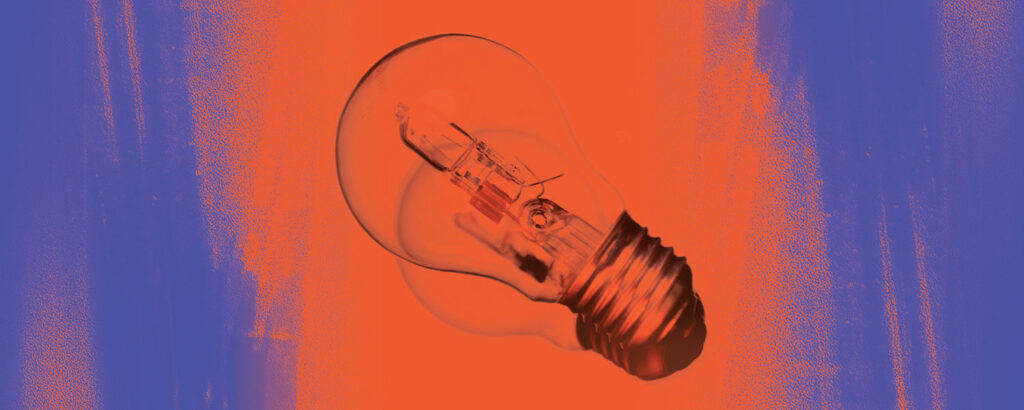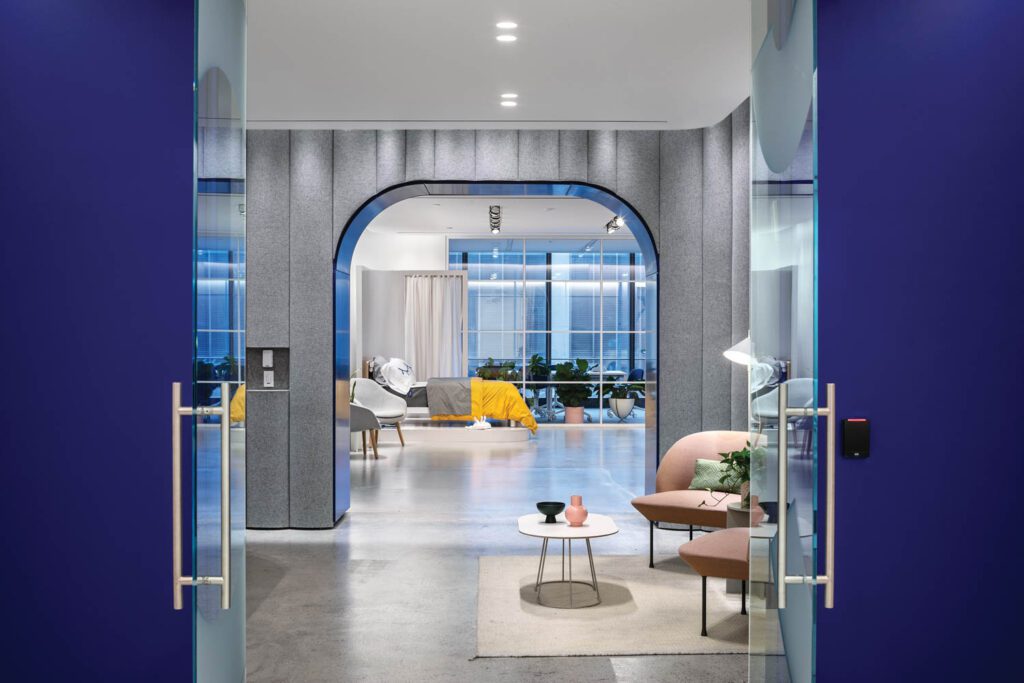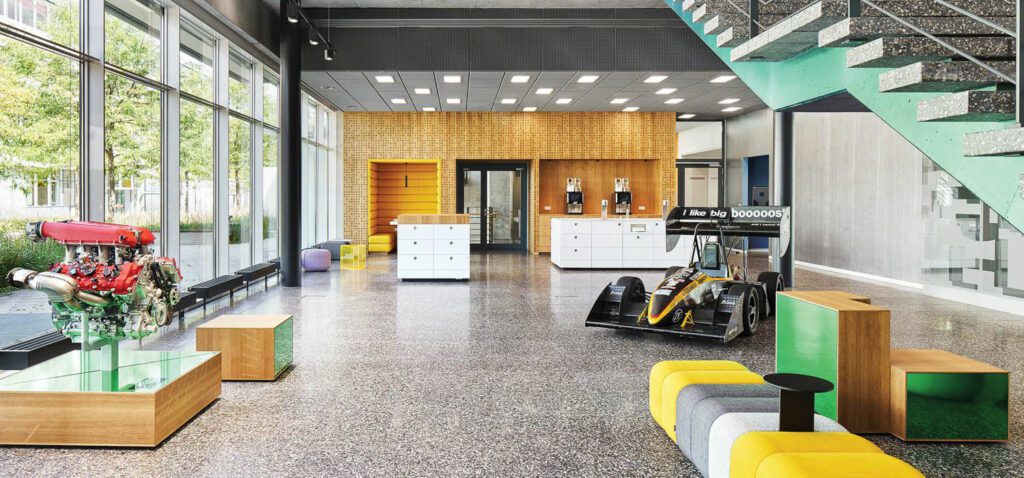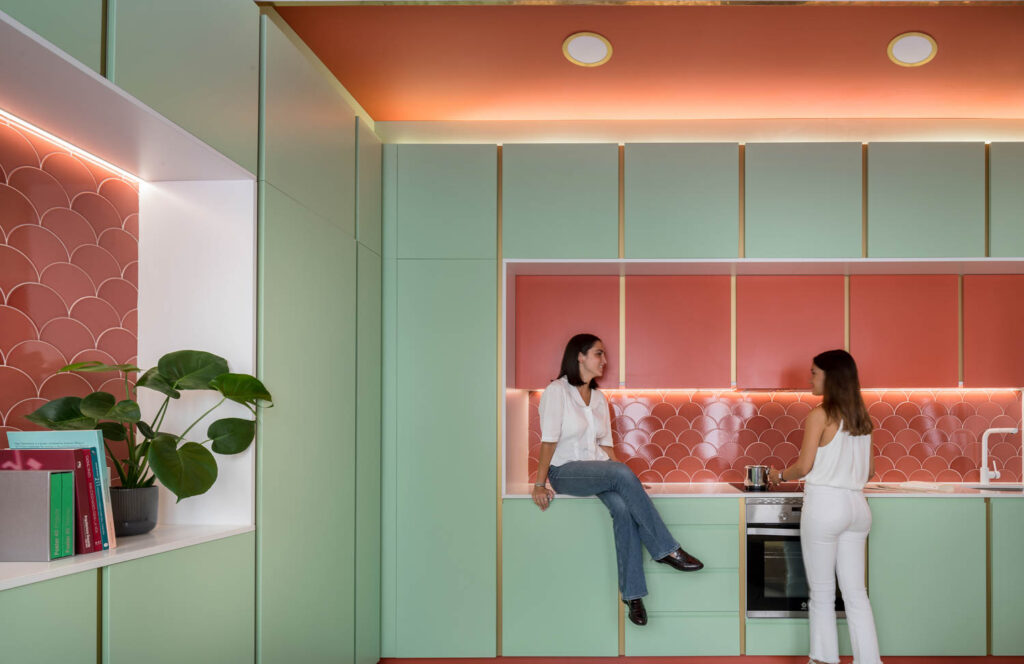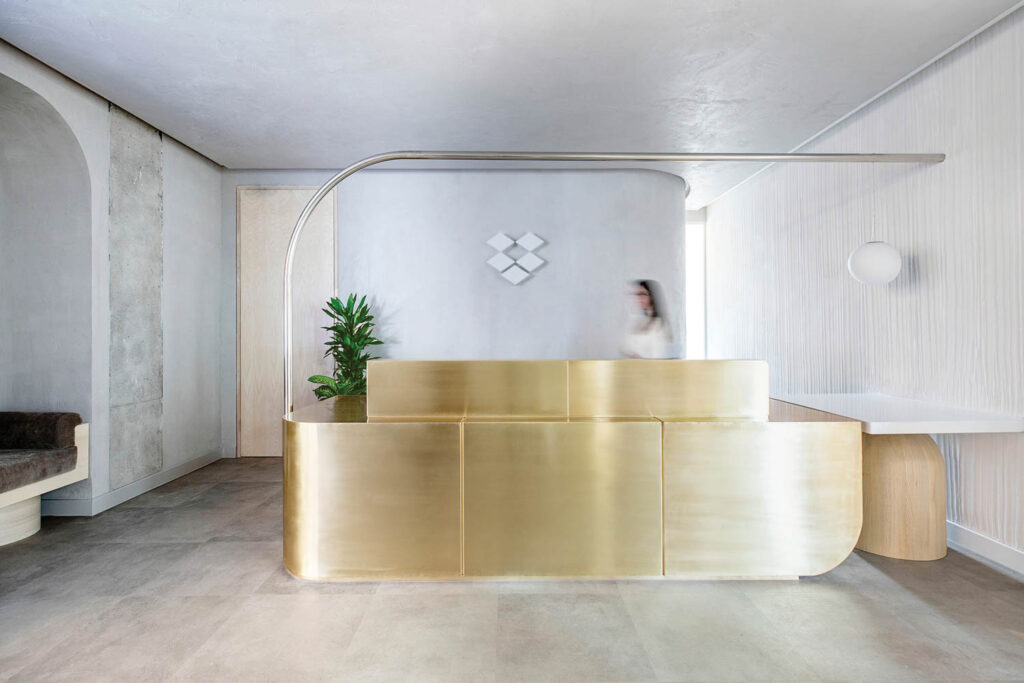
For a Virtual-First Team, Dropbox Dublin Serves as a Collaborative Hub
Reflecting Dropbox’s shift to a “virtual first” culture, there are no individual workstations at its Dublin outpost designed by IA Interior Architects. Rather, the entire 18,000 square feet are devoted to collaboration—team-based activities, meetings, and socializing. All furniture is mobile and the space is, too, courtesy of reconfigurable zones such as training rooms that can be sized using movable partitions, a café with adjacent all-hands area that can be separated (or connected) by way of sliding glass panels, and a lounge area divisible by acoustic drapes. IA’s neutral color and materials palette brings a biophilic touch: Note the organically shaped brass-clad reception desk, ash-veneered millwork, and a hall’s meandering line of LEDs that doubles as wayfinding, creating a sense of discovery.




project team
read more
Projects
Interior Design’s Top 10 Stories Reflect 2022 Design Trends
As the year comes to a close, we’re taking a look back at our top stories and the 2022 design trends they showcase.
Projects
Architecture Research Office Creates a Soothing Manhattan Headquarters for Mattress Maker Casper
A relaxing environment puts employees minds at ease for the headquarters of mattress maker Casper thanks to Architecture Research Office.
Projects
Through Adaptive Reuse, Studio Alexander Fehre Turns Two Buildings into a New Facility in Germany
Studio Alexander Fehre turns two buildings into a playful special-projects facility at the Bosch Engineering headquarters in Germany.
recent stories
Projects
OOIIO Arquitectura Transforms a Haberdashery into a Chic Loft
A haberdashery invites sophistication—and a touch of whimsy. That sentiment is perfectly reflected in a vibrant Madrid loft, which was once such a space.
Projects
Art and Nature Take Center Stage in This Aspen Residence
For a spectacular mountainside residence in Aspen, Colorado, CCY Architects creates a stunning space where the great outdoors meet great art.
Projects
SheltonMindel Designs a Miami Home Fit for Beach Days
This Miami apartment by SheltonMindel embraces the surf and sky with a shimmering palette, a focus on light, and architectural furnishings.
